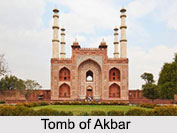 The tomb of Akbar is an important Mughal architectural masterpiece, which was built in 1604-1613 and situated on 119 acres of grounds. Before his death in 1605, Akbar started the construction of this outstanding edifice, which was later completed by his son, Jahangir. This is the reason why it suffers from stylistic and conceptual incoherence. Still Akbar`s tomb ranks high amongst the most beautiful Mughal architecture. The tomb is situated on Sikandrabad Uttar Pradesh, in a large garden beside Delhi-Agra road.
The tomb of Akbar is an important Mughal architectural masterpiece, which was built in 1604-1613 and situated on 119 acres of grounds. Before his death in 1605, Akbar started the construction of this outstanding edifice, which was later completed by his son, Jahangir. This is the reason why it suffers from stylistic and conceptual incoherence. Still Akbar`s tomb ranks high amongst the most beautiful Mughal architecture. The tomb is situated on Sikandrabad Uttar Pradesh, in a large garden beside Delhi-Agra road.
Structure of Akbar"s Tomb
The central structure of the Charbagh carries the emperor`s cenotaph. The tomb is a bright red colored tiered structure, which is different from previous Mughal architectures in many ways. The building has five levels, the first of which is a podium of arches. In the centre of each wall of the tomb there is highly decorated framed door. The next three levels are built in red sandstone. These levels have no arches but the flat roof is held by rows of pillars. On the uppermost terrace there is a white wall with arches, which has replica of the sarcophagus that lies open to the sky. The tomb of Akbar can be entered through an elegant southern gateway, which leads into a huge garden, which is arranged in a `Charbagh` style i.e. a square structure divided into parts by bifurcating water channels and paths.
Architecture of Akbar"s Tomb
Akbar`s Tomb, though Islamic in spirit, is a fusion of Islamic and Indian architectural style and it represents a significant departure from the earlier Mughal architecture. The tomb carries the characteristic flavor of the airy tiered pavilions of Agra Fort and Fatehpur Sikri. The mausoleum is arranged in arabesque pattern with four minarets made up of white marbles. The calligraphic decoration inscribed on the marbles is first of its kind, which gives a splendid beauty. The verandah is covered from all four sides by the screens which is decorated with `Jali` or latticework filigree.
The glorious gateway is beautifully decorated with floral and geometrical patterns inlaid on white and colored marbles. The highest central arch of the gateway is flanked by relatively simple, smaller arches. The splendor of the gateway depicts it as one of the finest gateways of various monuments. The impressive entrance, exquisite Jali work (intricately perforated decorative stone screens), fine Persian style calligraphy, the Char-Bagh garden layout (four-quartered square garden with the main enclosure at the centre) etc show Islamic influence while absence of domes, use of Chhatris (small domed canopy supported by pillar), tiers of airy pavilions reveal local charm.




